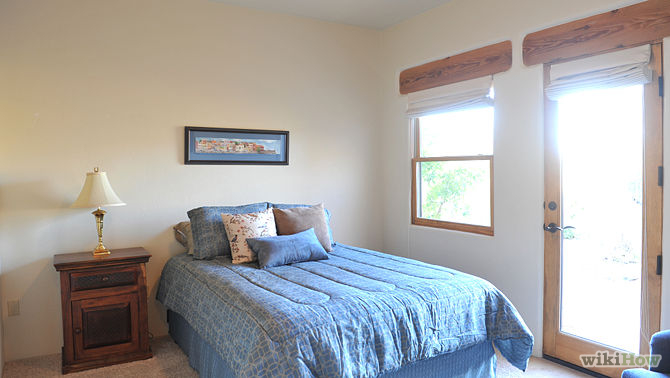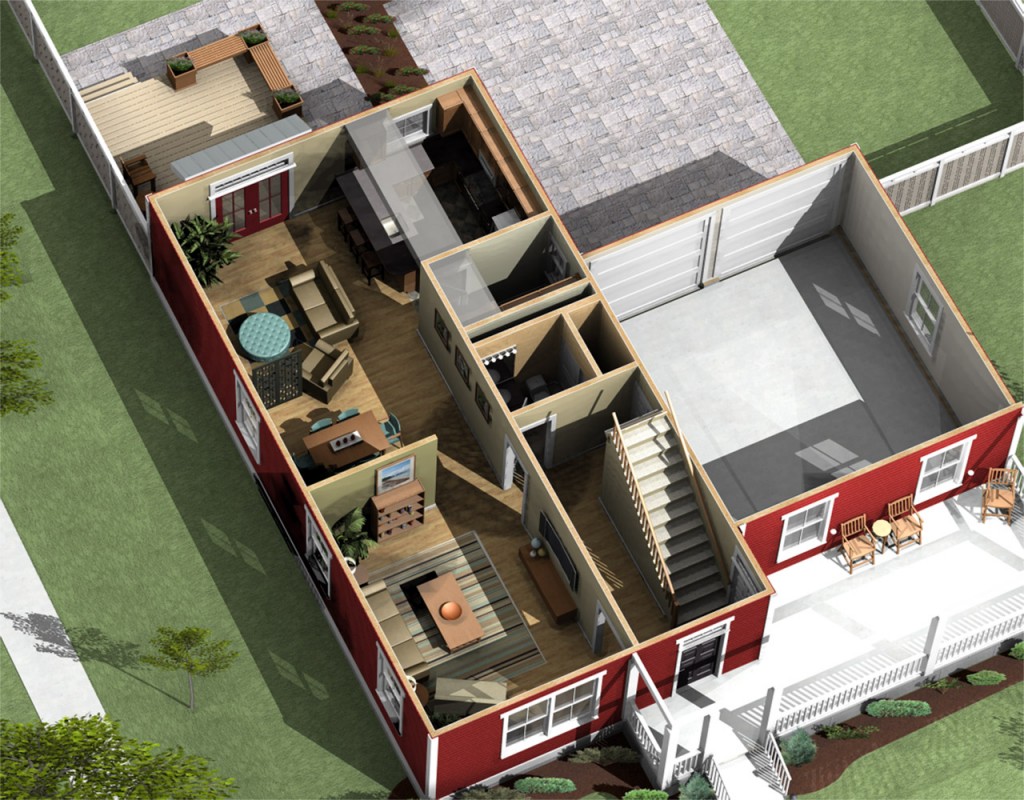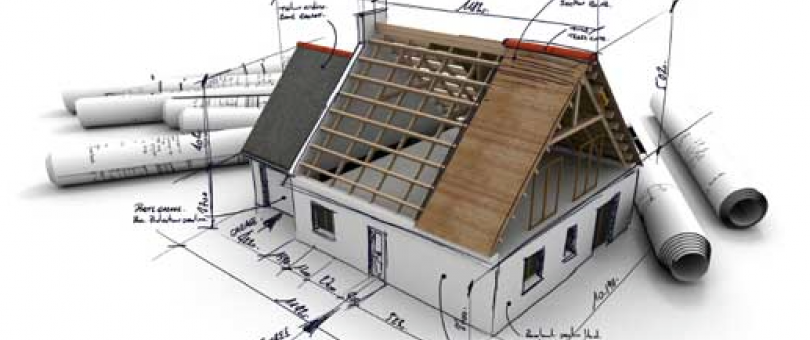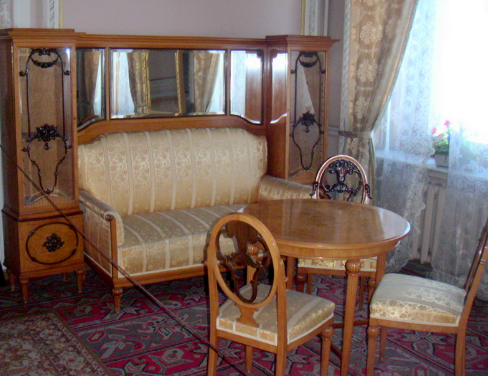One of the most tedious and complex work among all is how to construct the right home that spells excellence from all angles. From ages, man has invented, reinvented the ways to build the house, and the process of building construction is still an enigma to many. Thankfully, we live in a technologically aided world where skilled and experienced professionals in the industry have rendered marvelous architecture from time to time. With improved construction materials and advanced understanding of the science and art of architecture, it has now become a trend for many to build their house. The rise in consumers’ indulgence or the abundantly accessible information online has accelerated our instinct towards the DIY steps, especially when it comes to constructing our personal buildings such as residential apartments and farmhouses.
Interior designing plays a prominent role in defining the outlook and durability of every building. One can allow no room for errors lest the whole plot is ruined, leaving the building a sad story for years to come. Whether it’s your contractor’s fault or your engineer missed out something, remember it’s YOUR house that has to pay for it. To err is human and to rectify is divine. We discuss the three killer mistakes that you must avoid to get your building in the best shape and looks.
- Less of Natural Light Entering Your Building
Homes devoid of natural light eventually turn gloomy and has to rely consistently upon artificial lighting methods. Not only it increased your electricity costs but also your house is thus exposed to many risks such as power failure and short-circuit etc. You should be vigilant during the construction phase and stay particularly interested in the arrangement of windows and doors. Try getting larger windows so that your house can allow more of natural light therefore giving the house a fresh and elegant feel.

- A Sloppy Kitchen to Living Room Ratio
Your kitchen needs to be close to the dining room and other living areas. You can consider a layout that provides comparable space to all the rooms, be it the kitchen or living room. Who wants to live in a large kitchen while the bedroom or living room is undersized?
Unequal distribution of area will give your house a naive look, and that ruins the whole concept of constructing your house. You should also be selective about where the kitchen is situated. Is it close to only one room and distant from the rest? No, that is not the best way to have it. Ideally, the kitchen should be easily accessible from all rooms. Depending upon your personal taste and aesthetics, you can opt for your personal preferences as well.

- Inadequate HVAC and Ventilation Installations
Quite surprisingly, many interior designers and architects miss the mark when it comes to appropriate the power system and air conditioning system. Not that they don’t do it, but even a small carelessness in such matters can expose your house to great hazards, apart of making it look clumsy and challenged.

An improper HVAC and ventilation system calls to bring unwanted moisture and mold issues at a later stage. Also, it leaves you with an inadequate housing that will compel you towards a costly renovation after a few years. Why allow any loose screw in your Titanic? You must avoid this mistake because it will directly impact the look, feel and cost of the house.
Spend some time on these things and small but meticulous inspections can help you improve the design of the house and take you closer to your ideal home. What other problems do you guys face when it comes to interior designs? How do you cope with it? Do share your views and opinions here. It’s always good to listen from the readers.




